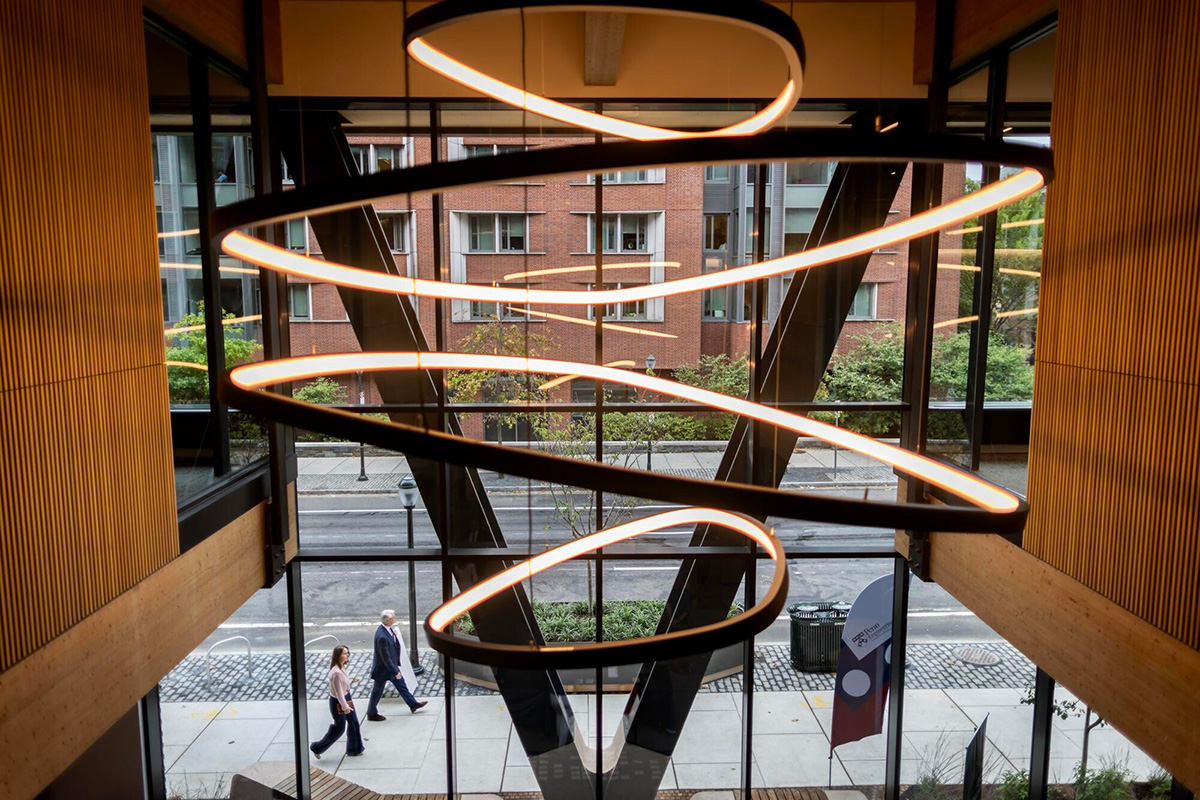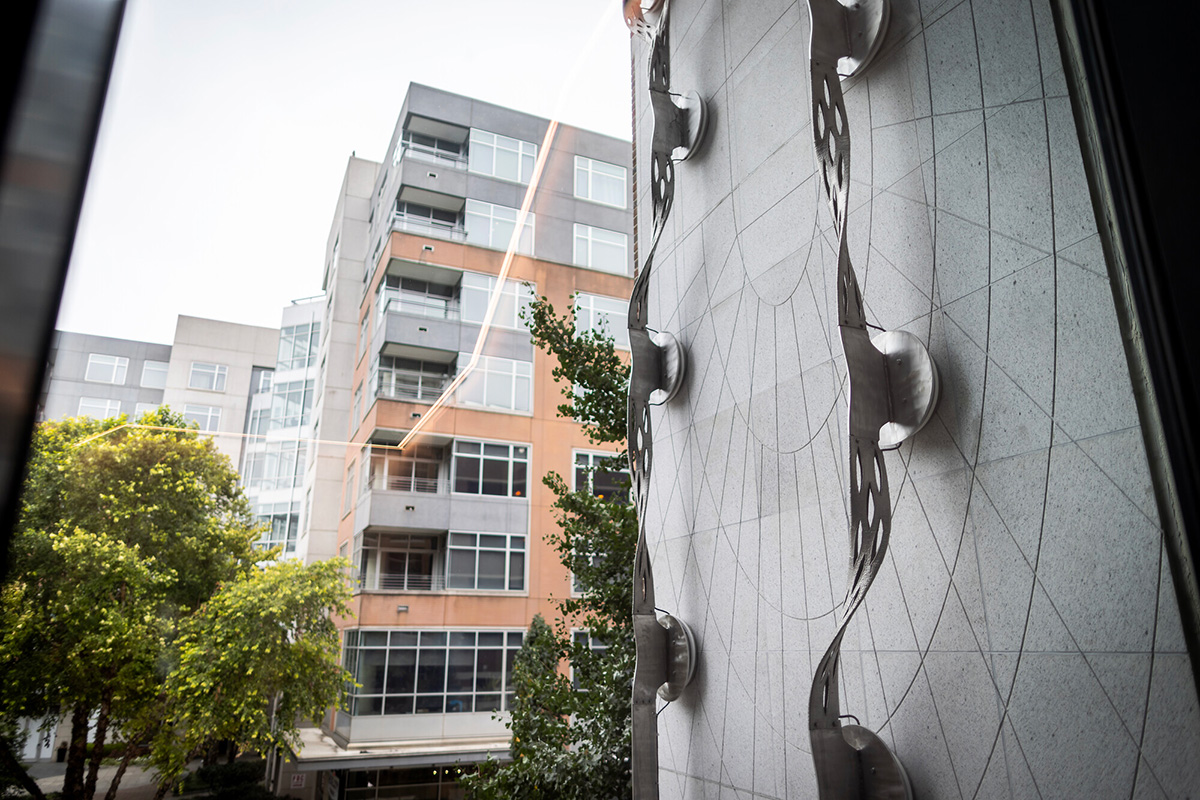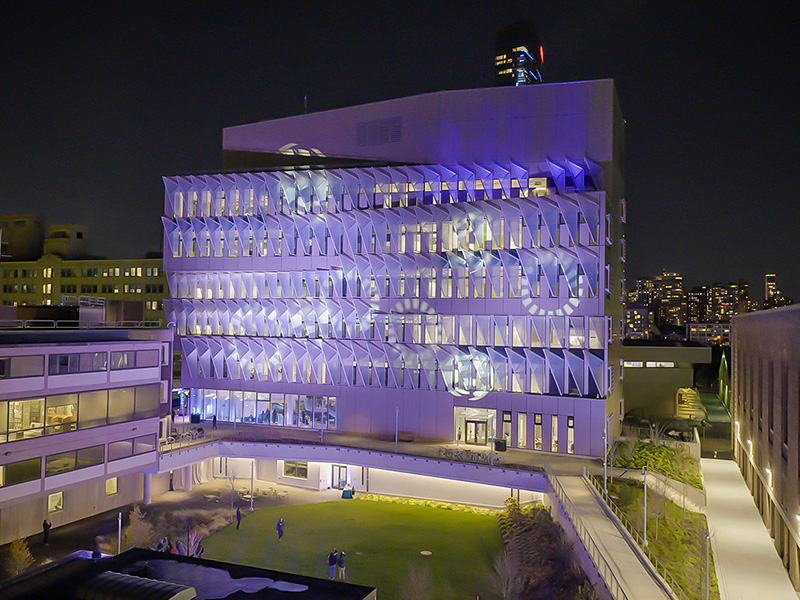At Penn, thoughtfully designed spaces are essential to the work that takes place within them.
Ongoing renovations and revitalizations across campus continue to support and enhance the University’s mission to channel its boundless creative energy to meet the needs of our time. These five buildings are just a few examples of how new construction and reimagined historic spaces will enrich the student experience and foster innovation in disciplines across the University.
Jane and David Ott Center for Track & Field
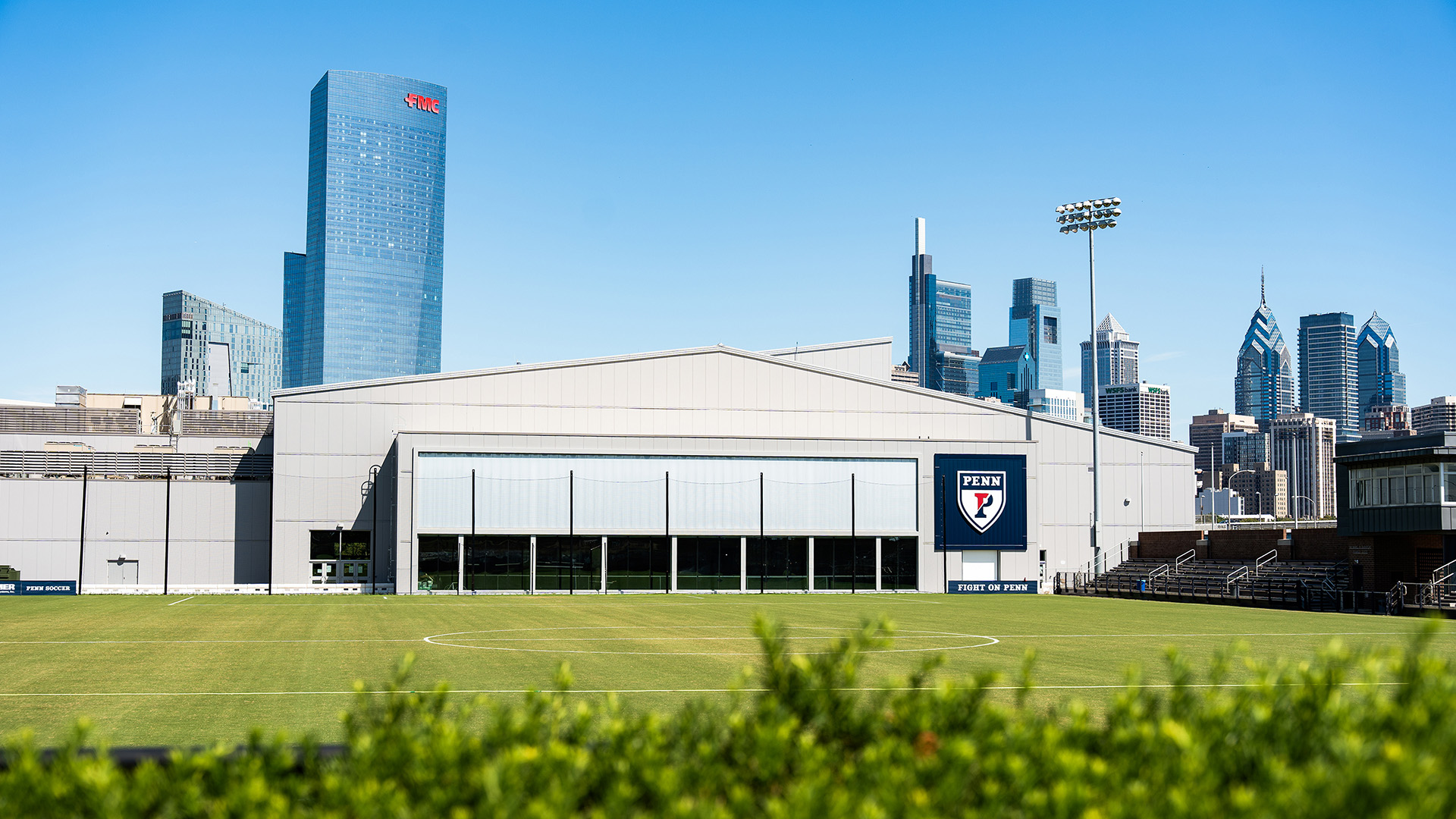
The Ott Center is located behind the Hollenback Center, near the South Street Bridge.
Architect: Cannon Design
Completed: December 2024
The Jane and David Ott Center for Track & Field is the only collegiate indoor facility of its kind in the greater Philadelphia region. The space includes a six-lane, 200-meter banked track; an eight-lane sprint track; space for simultaneous men’s and women’s high jump, long jump, and pole vault competitions; and a dedicated throwing area.
A generous gift from former track athletes Jane, W’87, and David Ott, W’85, provided vital lead funding for the project. “We have each experienced the great sport of track and field as athletes, recreational runners, parents, fans, and coaches,” said the Otts. “We are thrilled to provide opportunities for Penn students and Philadelphia high school and youth athletes to participate and excel in this sport.”
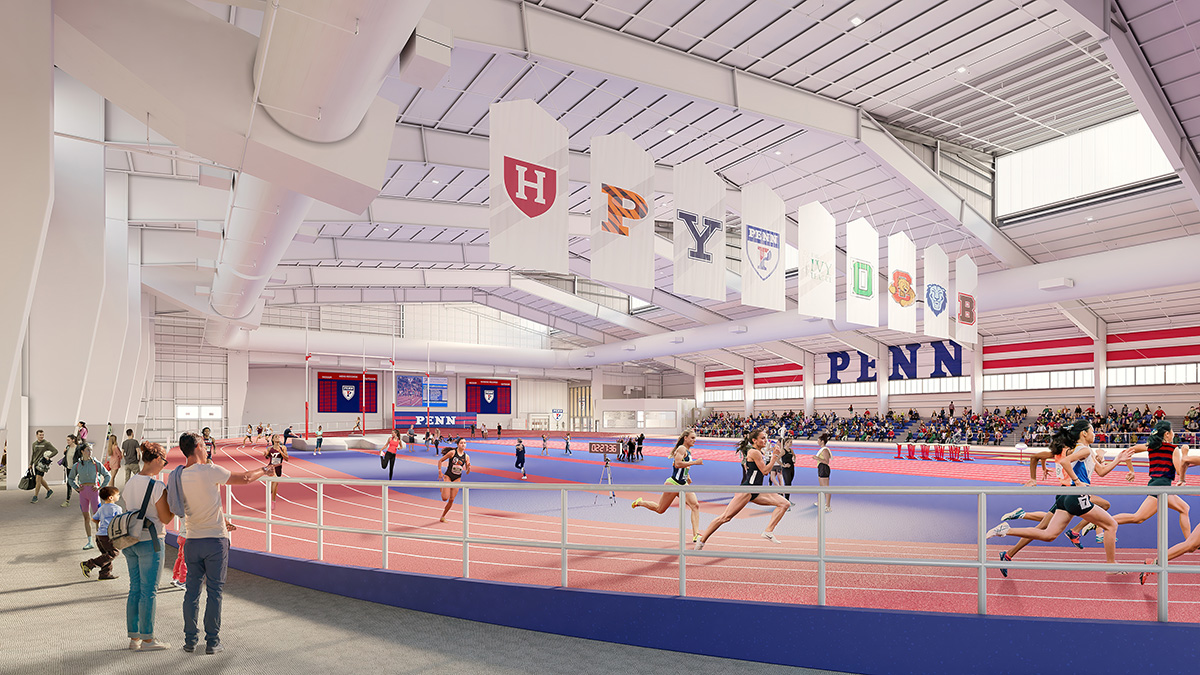
Milestone gifts from Jay Alix, W’77, and Adria, C’97, and Brian Sheth, W’97, complement the Otts’ lead gift and will name prominent spaces in the new facility. The Ott Center will be a year-round home for Penn Track & Field, enabling athletes across all disciplines to train and compete in the same facility. In addition, Penn will welcome youth and high school athletes from Philadelphia and beyond to over 30 meets during the inaugural season.
Amy Gutmann Hall
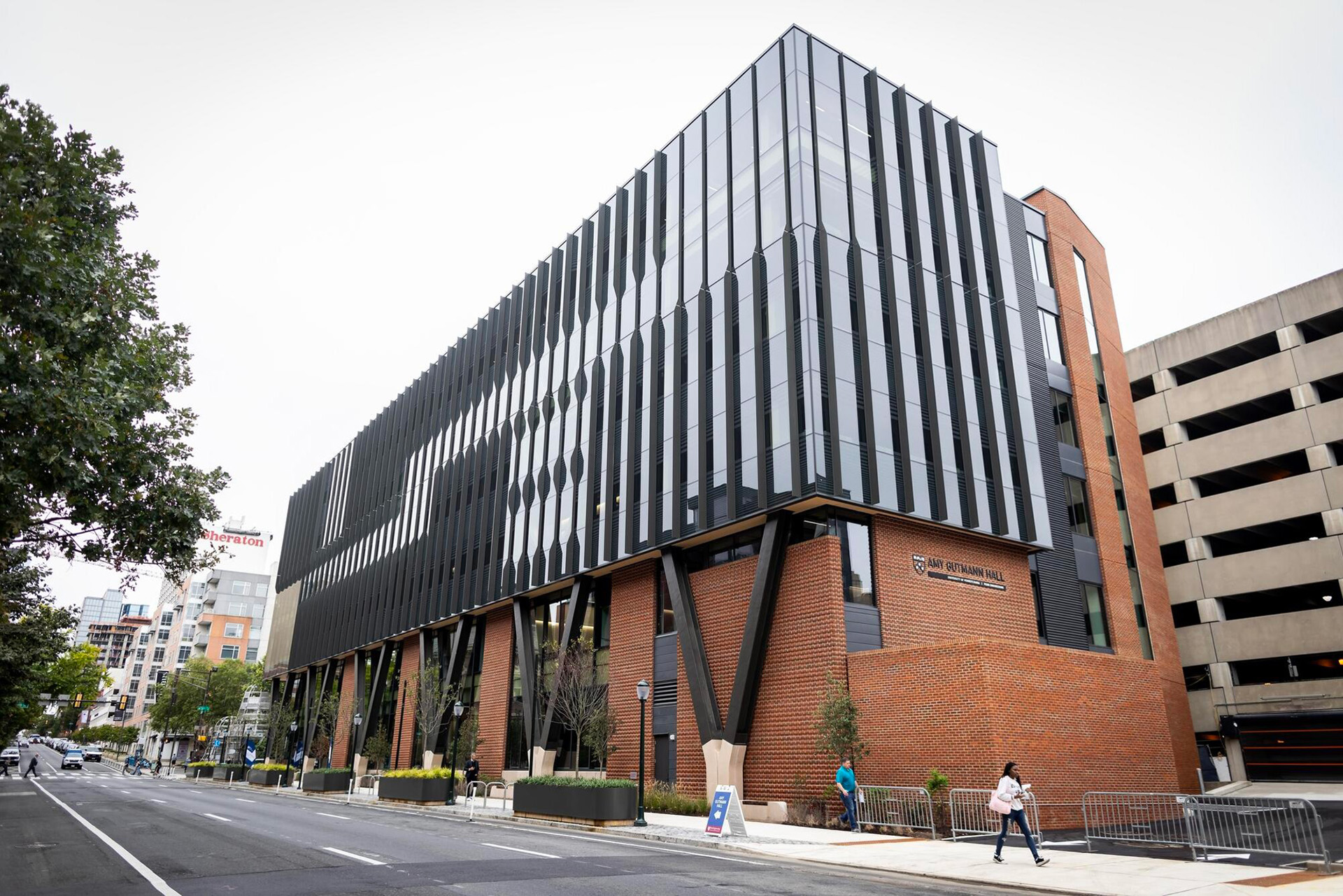
The new building is located at the northeast corner of 34th and Chestnut Streets.
Architect: Lake/Flato and KSS Architects
Expected Completion Date: January 2025
Amy Gutmann Hall is poised to have a monumental impact on the future of data science and AI. Housed at Penn Engineering, this sleek and sustainable facility will centralize resources for researchers and scholars while making data science and AI more accessible to the entire Penn community.
The six-story building features student-centered, technology-rich classrooms for hybrid learning, while modern research facilities and areas that invite spontaneous collaboration will advance the work of faculty and students who are helping to solve some of the most urgent problems we face today.
A $25 million gift from University Trustee Harlan Stone, C’80, PAR’13—the largest in Penn Engineering’s history—was instrumental in making this project possible. “I feel very strongly that rigorous application of engineering principles can benefit humanity, especially data science,” said Stone, who is also a member of Penn Engineering’s Board of Advisors. “This building is all about realizing and seizing opportunity.”
Stone, in consultation with the University, chose to name the building to honor Amy Gutmann’s extraordinary vision and leadership as Penn’s eighth president. Amy Gutmann Hall was formally dedicated during a ceremony in September 2024 and will open its doors to students in early 2025.
Student Performing Arts Center
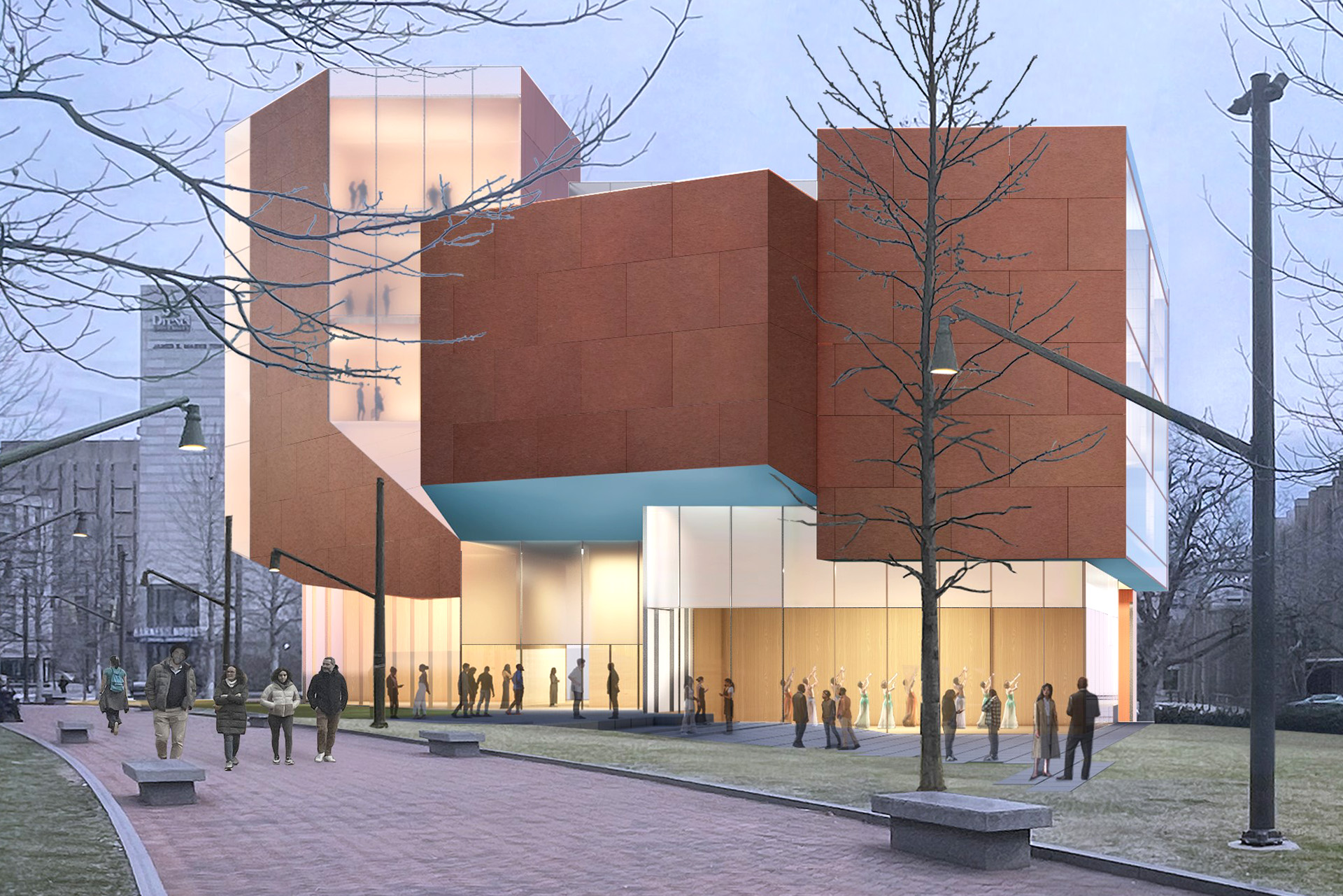
Anticipated completion: Fall 2026 (Steven Holl Architects).
The curtain will soon rise on an even bigger stage for Penn’s thriving performing arts scene. A modern, student-centered performing arts venue will offer additional space for performances, teaching, rehearsals, and practices for the more than 70 performing arts groups on campus. Students involved with dance, theater arts, a cappella, and music ensembles will have access to a 300-seat proscenium theater with a full fly tower and orchestra pit, a 125-seat studio theater, and five rehearsal studios. Built within a triangular site on Woodland Walk, the Center will serve as a beacon of light and activity at a prominent University gateway.
Stuart Weitzman Hall
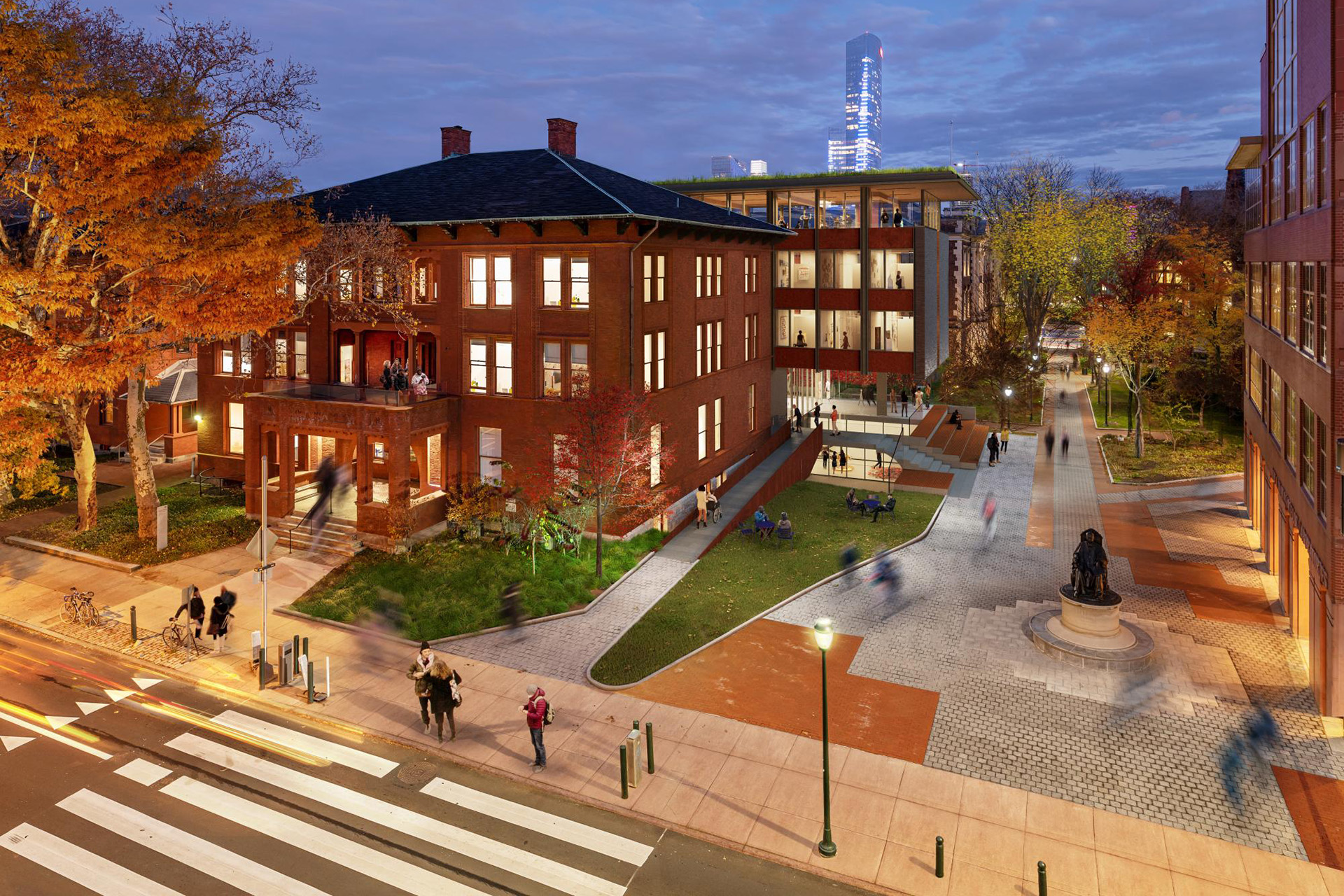
Anticipated completion: Fall 2025 (KieranTimberlake Architects).
The Stuart Weitzman School of Design is currently undertaking transformative renovations to the historic Morgan Building and adding a new wing on its south side. In 2022, the building was renamed Stuart Weitzman Hall after designer and footwear icon Stuart Weitzman, W’63, reflecting his enduring commitment to the success of Penn students and his extraordinary ongoing support of the School. Historic preservation and innovation will be on display with light-filled art and design studios, dedicated exhibition spaces, and outdoor gathering spaces, along with flexible areas for informal gatherings, juries, and student or faculty meetings.
Penn Museum's Ancient Egypt and Nubia Galleries
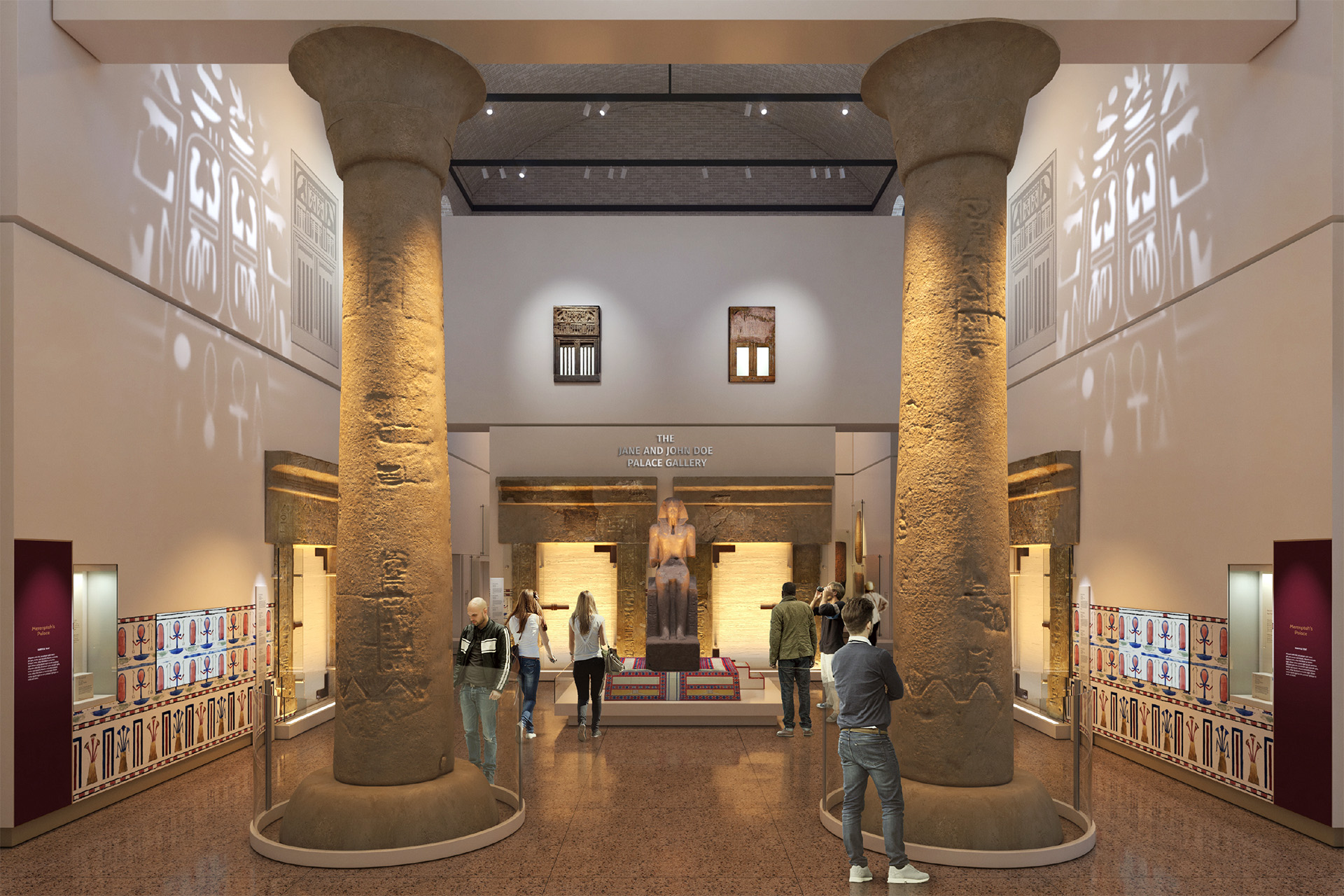
Pharaoh Merenptah’s throne room (Gluckman Tang Architects). Image courtesy of Haley Sharpe Design.
A multi-year renovation of the Coxe (Egyptian) Wing at the Penn Museum reimagines the 14,000-square-foot Ancient Egypt and Nubia Galleries. With a targeted opening date near the end of 2026, the Main Level gallery will focus on life and afterlife in Ancient Egypt. It will be anchored by a 4,500-year-old limestone tomb chapel, which has not been on display in its complete state for more than 30 years. When completed, the Upper Level will showcase gods, kings, and pharaohs, including a 3,000-year-old palace of pharaoh Merenptah, with 30-foot-tall columns on display at their full height for the first time since their excavation more than 100 years ago. During construction, an exhibition, Ancient Egypt: From Discovery to Display, will stay open to highlight this collection. Learn more about the new galleries.
Looking Ahead



